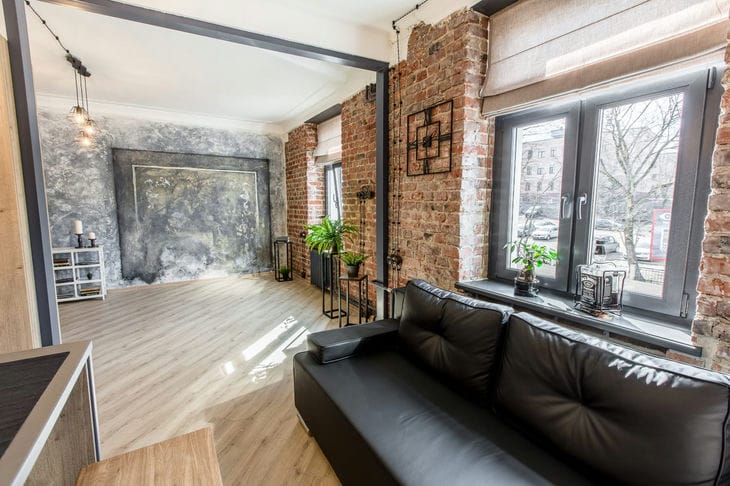Zoning of premises allows for efficient use of space and creation of a comfortable environment for living or working.
There are many different techniques that are used for zoning spaces.
Let's take a closer look at some of them, says Yulia Tychino .
Use of furniture and partitions
Furniture arrangement. Proper placement of furniture items allows you to visually mark the boundaries of different zones. For example, a sofa or a shelving unit can act as an "invisible" partition dividing the space.
Sliding, folding or mobile partitions. Such structures allow for flexible transformation of space depending on needs. They can be stationary or easily moved, allowing for quick changes to the room configuration.

Screens and partitions on wheels. These mobile elements allow you to quickly zone the space, separating one area from another.
Separation with finishing materials
Different floor coverings. Changing the floor material (laminate, parquet, tiles) helps to visually mark the boundaries between zones.
Different types of ceiling coverings. Using different textures, colors or ceiling levels creates visual "dividers" of space.
Wall decoration. The use of different finishing materials (wallpaper, tiles, plaster) on different sections of the walls helps to highlight functional zones.
Zoning with lighting
Spotlights. Their location and direction allow you to focus attention on certain areas of the room.
Different types of lighting fixtures. The combination of general, local and decorative lighting makes it possible to emphasize the boundaries between zones.
Adjustable lighting. Using dimmers, sensors or smart control systems allows you to flexibly adjust lighting to your current needs.
Using Space Dividers
Arches and portals. These architectural elements visually separate one area from another without disturbing the overall layout.
Niches and alcoves. They serve as natural "divisions", creating semi-closed spaces.
Columns and pylons. These structural elements help to structure and zone the space.
Use of plants and textiles
Vertical gardening. The placement of different types of plants (climbing, tree-like) allows you to visually highlight the boundaries of zones.
Textile dividers. Curtains, drapes, blinds can be used for flexible zoning of space.
Organization of levels
Podiums and platforms: Creating raised areas or steps inside a space helps to define different functional areas.
Mezzanines and lofts. The construction of additional levels increases the usable area and helps to divide the premises into zones.
It is important to note that when zoning, one should take into account the purpose of the room, its size, lighting, as well as the personal preferences and needs of the residents or users.
A competent combination of several techniques allows you to create a harmonious and functional space.
In addition, zoning should be flexible so that, if necessary, the space can be easily transformed to meet changing requirements.









