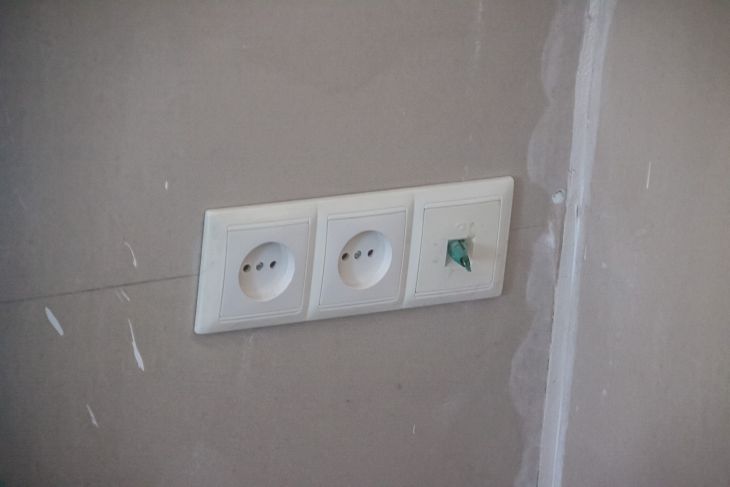How comfortable life in an apartment will be depends, among other things, on the electricity.
The location of the sockets should be planned at the stage of preparation for the renovation. It is permissible to make adjustments during the process.
It's a shame when the renovation is already done, but you realize that you should have installed another outlet in the kitchen. Or put the outlet a little lower in the living room.
There are many nuances in this issue, but the expert of the online publication TUT NOVOSTI, designer Yulia Tychino named several of the main ones.
Recommendations for the placement of sockets
The kitchen should have the most sockets. It is better to make some extra for household appliances that will be purchased later.

It is worth remembering about the electrical outlet for lighting under the upper cabinets. This nuance should be taken into account in advance. Once the repair is done, it will be difficult to solve this issue.
If you plan to have a bar (semi-bar) counter, then a socket will not be superfluous here either. It will be useful when, for example, you want to work on a laptop or just charge your smartphone.
It is worth allocating not one, but two sockets for the bathroom if there is a dryer in addition to the washing machine.
The expert also advises to disguise one socket in the sink area. It can be placed in a cabinet or a nightstand. It is used for a hair dryer, electric brush or any other device.
The living room also deserves some attention. It has also become relevant to make more sockets in this area.
Not only the router is taken into account, but also charging points for an electric scooter and a robot vacuum cleaner. A socket for shoe dryers may also be required.
General recommendations
If the socket is installed on an open wall, then the height from the floor is no more than 30 cm. If above the desk, then 90 cm.
In the case of the bedside area (above the nightstand) - about 65-70 cm. But it should be noted that these recommendations are relevant for measurements from the finished floor. After the insulation, communications and screed, the floor height increases.









