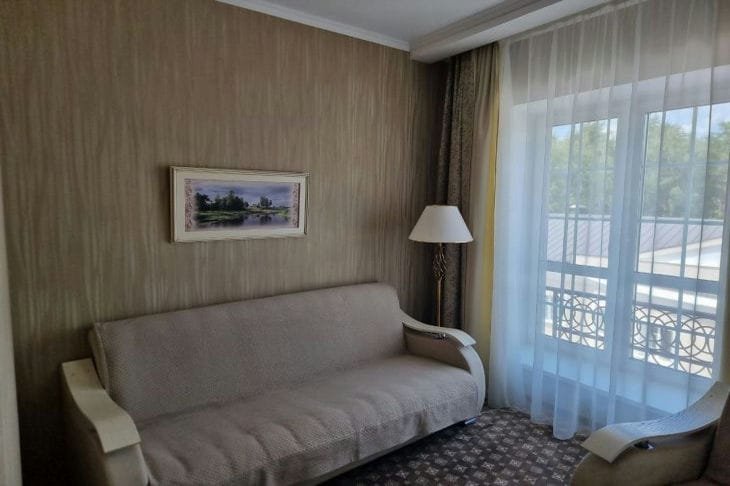Unfortunately, the five-story buildings built under Khrushchev do not offer much space or much convenience.
But if you do the renovation of apartments in such houses correctly, you can get cozy and modern housing.
The goal of the architects and builders in constructing such houses was to provide people with housing during the difficult times after the war. Only it was planned that these houses would be torn down after a few decades, says Yulia Tychino .

However, most people continue to live in such apartments. Now it is believed that Khrushchev-era buildings can stand for up to two centuries, which means that they will not be torn down anytime soon.
But if you undertake a competent turnkey renovation of an apartment, then in such houses you can increase the usable space of the home and make each room very cozy.
First of all, you need to decide what needs to be changed during the renovation of a Khrushchev-era apartment.
Such apartments are characterized by small rooms, a cramped hallway, and a bathroom where there is practically no room to turn around.
In addition, such houses also have an inconvenient layout. They have thin walls and low ceilings.
To turn a Khrushchev-era closet into a beautiful, modern apartment, you will have to put in a lot of effort.
In this case, a major overhaul is usually required, during which the entire wiring and utility pipes will be re-planned and replaced.
It is important to remember that before demolishing walls, you should find out which of them is load-bearing, so as not to touch them. Before demolishing the remaining partitions, you should draw up a plan for the redevelopment.
There are several ways to re-plan. For example, doorways are moved, and a certain part of the walls is demolished. Also, in this case, the bathroom is necessarily connected to the toilet, which wins some useful space.
You can also combine a storage room and a cramped hallway into a living room, thus creating a spacious room. You can even turn the apartment into a studio.
It is also possible to combine the kitchen with the living room. Instead of a wall or partition between these two rooms, a bar counter is installed.
Such apartment renovation cannot be done in one-room housing. It is only possible in two- or three-room houses.
The design for renovation of small apartments is aimed at visually increasing the space.
To do this, you should select finishing materials in light, warm colors, which will make the walls visually expand.
Before finishing the walls and floor, a substrate is installed, which provides the room with sound and heat insulation.
Renovations most often involve creating a studio, and it is necessary to divide all the rooms into functional zones using different floor coverings.
The most difficult areas to cope with are bathroom and kitchen renovations. In such cases, the "matryoshka" method is often used.
For example, you can place a washing machine under the sink, saving useful space. You can install several drawers under the bathtub. Installing large mirrors will also help.









