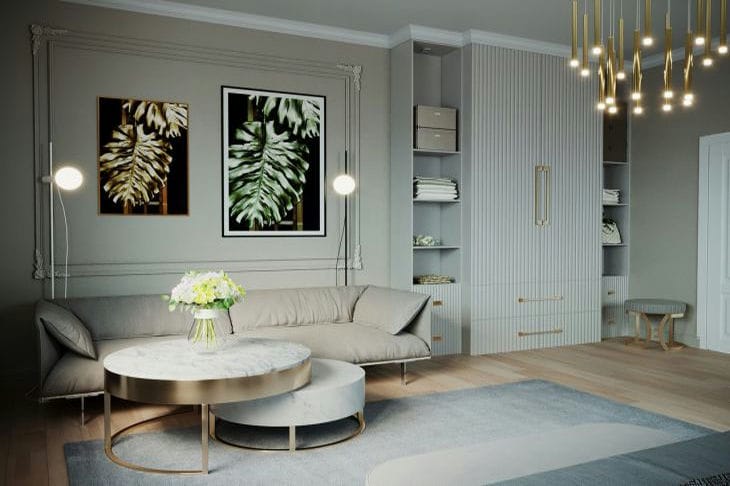Many people are familiar with the problem of arranging narrow rooms.
Such rooms are very uncomfortable and cramped, and sometimes it seems that it is impossible to make a cozy and functional space out of a narrow room.
In fact, everything requires a careful approach. After all, as we know, there are no hopeless situations, says Yulia Tychino .

Features of designing narrow rooms
The best option is to divide the room into two parts. This is especially convenient when the room combines several functions. For example, a living room with a bedroom.
If the room is entirely intended for one person, it can also be divided into two zones - a rest area and a sleeping area or work space. Partitions for such rooms should not be blind and not high.
Otherwise, the room will become dark and uncomfortable. For zoning, a rack or a translucent partition or screen would be an ideal solution. You can also place a cozy sofa on the border of two zones.
You can visually even out the proportions of the room using wallpaper of different colors - for short walls, choose wallpaper in a rich color, and for long walls, choose wallpaper that is 1-2 tones lighter.
Or you can use a win-win classic option - for long walls we choose wallpaper with a vertical pattern, and for short ones - with a horizontal one.
A large mirror installed on one of the long walls will help to visually enlarge the room.
This method will also help to visually make the room a little wider. Or you can choose a wardrobe with large mirrors on the doors and also place it along the long wall.
We choose the ceiling color based on the height of the room. For a high room, the ceiling can be painted either white or light, or dark. If the room is low, then only white or light.









