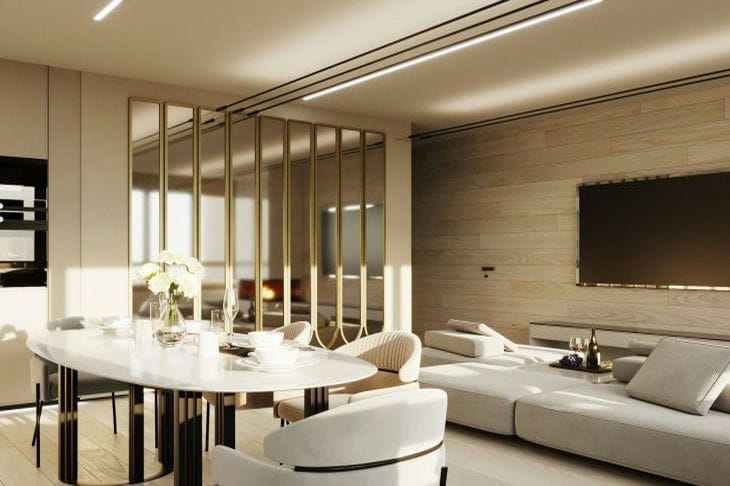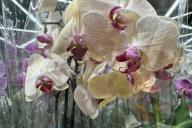The loft style, like many controversial and non-trivial movements in architecture and interior design, originated during the Second World War under the influence of the historical era.
The very name “loft” is translated from English as “attic” and is directly related to the design of the home.
In the 1940s, wealthy New York industrialists were forced to abandon the huge premises of their factories and move them outside the city, says Yulia Tychino .
The vacated area attracted the interest of the wealthy elite and the bohemian part of society, who began to buy up the upper floors of factories and plants and convert them into comfortable and spacious apartments.
This trend turned out to be so popular that after just 10 years it had actively spread to Europe, and still finds its many fans.

Loft-style design is, first of all, spaciousness, very high ceilings and sufficient amount of daylight. For such an apartment, huge rooms are used, and sometimes even floors, to obtain a single structure where you can show your imagination without any restrictions.
Features and nuances of the loft style in a modern apartment
A room decorated in the loft style must have some mandatory characteristics:
1. Very large area. What is attractive is the huge space, giant windows, extremely high ceilings.
2. Somewhat rough, simple finishing. No wallpaper or textiles that give home comfort. They are replaced by exposed brickwork, plaster and paint.
3. Showy structures – beams, pipes and columns are not usually hidden, but, on the contrary, should be demonstrated. This helps to show that in the past the premises were not residential, related to a warehouse or production.
4. Lack of a unified style of furniture. A modern expensive furniture set and cheap colored plastic chairs can coexist perfectly in a house.
Such a dwelling is intended to demonstrate the scope, the absence of any restrictions and space. That is why a loft-style house is chosen by creative people who need a home workshop combined with an apartment and a lot of space for work and receiving visitors.
Color scheme and design of loft
It is impossible not to note that the loft style borders on outrageousness and a certain roughness in interior design.
In the house, what was always supposed to be masked and hidden from view is put on display - the building's frame, its beams, pipes, ventilation. Simple plaster, exposed brickwork - an acceptable option for finishing the walls in such an apartment.
However, bright colors are not at all a contradiction for this trend. You can paint the walls in any color scheme, using this technique for zoning the room.
The interior is decorated using unusual techniques for an apartment: graffiti is painted, basketball hoops or road signs are hung on the walls.
All this is intended to create the effect of a semi-residential space, a huge workshop with a comfortable living area.
Furniture for a loft style apartment
As for the furniture set, the only complaints are about its quality and size. A huge sofa or bed will do, as well as an extremely capacious wardrobe.
In the recreation area, it is worth hanging a giant plasma TV, taking up almost the entire wall. In the kitchen, the most modern equipment and a large hob are installed.
Such materials as glass, plastic, metal, leather are actively used. There are no and cannot be interior partitions in the apartment, and it is the furniture and the painting of the walls that are the only methods for zoning.
Earlier we talked about decorating a studio apartment .









