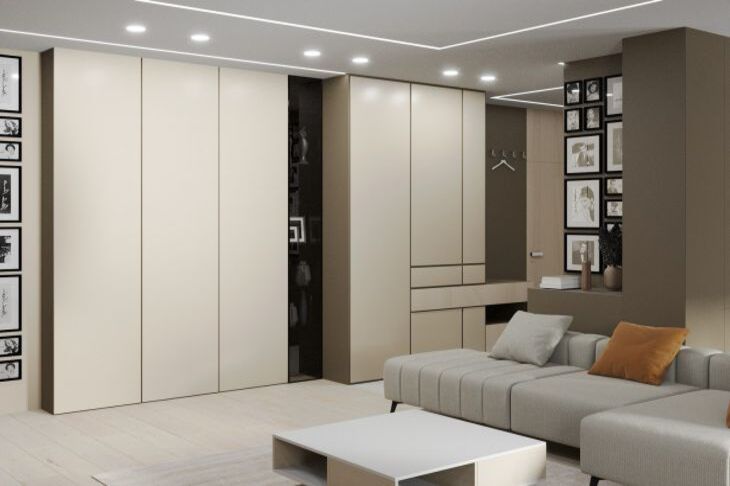The living room is considered the central room in the house, and all eyes are directed towards it.
Therefore, special attention is always paid to its design.
First of all, this concerns the layout – the cornerstone of the design of any room.
Today we will tell you about 5 relevant tips on how to create the perfect atmosphere in the living room, says Yulia Tychino .
Selecting the center
This is the first thing to do when planning your furniture arrangement.

The center of the living room is not necessarily located right in the middle of the room - it is, first of all, an object around which the rest of the furnishings are built.
Most often, such a center is a TV, a large shelving unit, or a fireplace. In a small room, the central object is usually placed at the wall opposite the entrance, in a large room, it crowns the sofa area.
Placement of cabinets
Wardrobes are essential storage spaces for any living room. However, they themselves take up a lot of space and, if poorly planned, can “steal” half of the available space.
To prevent this from happening, designers recommend not to place two cabinets in opposite corners, but to dedicate an entire wall to storing small items.
In a narrow and long room, this should be the short wall; in a larger room, the one that is further from the central object, or behind it.
More free space
When creating a living room design, it is necessary to provide enough “air” and free space.
The optimal ratio of free and occupied space is 1:1. It is important to make sure that the furniture is not in the way and does not interfere with free movement around the living room.
Cabinets, windows and doors should open freely and not touch other furnishings with their doors or sashes.
The space is organized in such a way that any large object is freely accessible from at least two sides.
Open windows
Modern interiors absolutely cannot stand shading of rooms.
Therefore, when planning a living room, it is very important to clear the space around the windows. Natural light should not be blocked by any piece of furniture.
If it is a chair, then it should be low, a table – without large figurines and vases. An exception can be made only for floor flowerpots and pots with light-loving plants.
The sofa area is positioned so that sufficient light falls on its center – a table or carpet.
Matching the style
When planning, it is important to take into account that many styles adhere to a certain furniture arrangement scheme.
Thus, classic, country, Victorian and Provencal styles prefer a standard, symmetrical setting - a sofa, a low table in front of it and two identical armchairs on the sides.
Eastern design loves a circular arrangement of furniture – this can be achieved with the help of round poufs, one of which will replace the table.
Finally, modern and boho are distinguished by their originality – an asymmetrical type of sofa area with one armchair and bright accessories is suitable for them.









