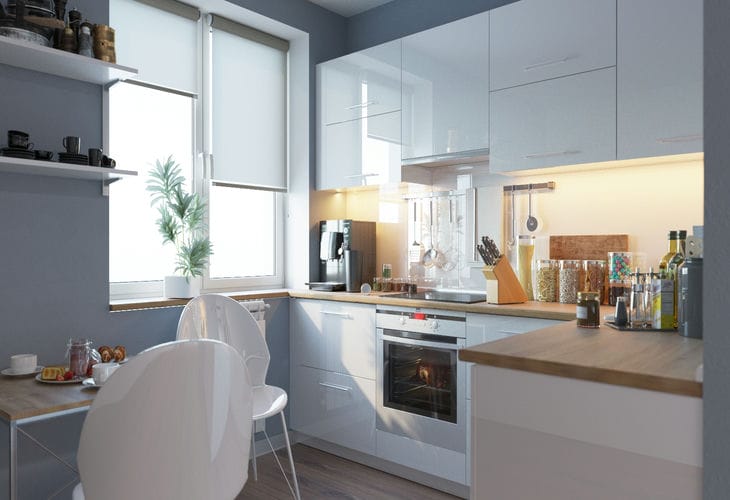The kitchen itself is often located in narrow and small spaces.
However, there are options for truly unusual kitchen placement.
Yulia Tychino, an expert of the online publication TUT NOVOSTI on issues of interior design and interior design, will tell you how to combine the cooking area with the corridor.
Kitchen in the hallway: all the pros and cons
Let's start with the fact that the corridor, as a rule, connects all the rooms of the apartment. Therefore, by placing the kitchen here, you get food delivered to each room.
The central location of the room, which will be equidistant from all other rooms in the apartment, cannot help but captivate.

And don’t forget that such an interior solution frees up an entire free room for you, where the kitchen was previously located.
In this case, it is necessary to take into account the following nuances:
- the dining set should be foldable or as compact as possible;
- the same applies to household appliances - it is best to turn to narrow and built-in models;
- The space should be used to the maximum, which can be achieved by using vertical boxes up to the ceiling.









