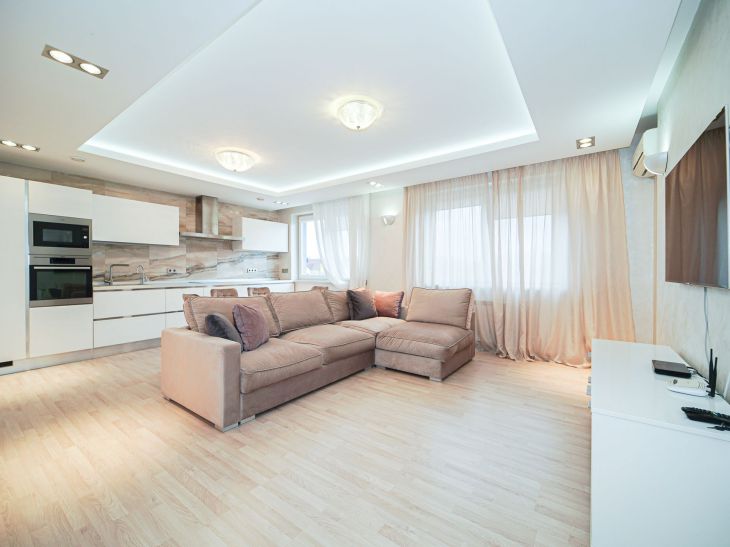New homes increasingly feature large open spaces. It is not unusual to see a living room, kitchen and dining room in one room.
Such solutions can be found even in really large apartments or houses.
Designers are abandoning partitions, doors and other barriers. This is how a modern kitchen with a dining area flowing into the living room is created, says Yulia Tychino .
How to design such an interior?
Small kitchen
Combining the living room with the kitchen and dining room into one room is often dictated by the small area.

A small kitchen with a dining area open to the living room allows you to save valuable space and fit an additional cabinet in the place where the partition would stand.
If these rooms were separate, it might seem like the kitchen is too small for comfortable cooking, and a functional table would not fit in the living room.
Advantages
However, more and more often, three rooms, that is, a kitchen with a dining room and a living room, are connected, regardless of size.
Open space encourages family members to spend time together and communicate.
A person preparing food in the kitchen can talk freely with other people in the house.
It also makes it easier to set the table and serve food - when the kitchen and dining room are not separated by a wall, you don't have to move everything to another room.
Just a few steps and you are in the dining room. Moreover, a large kitchen with a dining room opening into the living room makes the apartment optically larger, better, brighter and more spacious.
So, how to design a living room with a dining room and a kitchen? There are two main methods:
• emphasize the functional uniqueness of the kitchen, dining and living room areas;
• aesthetically integrate all zones to create the maximum impression of a large open space.
Kitchen with dining room and living room - an arrangement that emphasizes spaciousness
One of the most important (and at the same time most difficult) issues when combining a kitchen, living room and dining room is to organize the entire space in such a way as to maintain stylistic integrity.
It doesn’t matter whether you want to symbolically divide the room into zones or open up the space as much as possible – all furniture, accessories, wall colors and household appliances simply have to match.
The harmony of the kitchen, dining room and living room can be emphasized in several ways. One of the most interesting is to lay the same floor throughout the room.
These can be high-quality floor panels with increased resistance to moisture, boards made of natural wood (preferably exotic - it can withstand harsh conditions in the kitchen) or increasingly fashionable vinyl panels - very durable, resistant to scratches and contact with water.
It is also worth taking care of the following nuances:
• uniformity of color - walls in individual zones should be the same color (you can, of course, highlight, for example, a wall for the TV);
• continuity of decoration – the same decorative accents can appear in different parts of the room, both in the kitchen and in the living room.
Living room with kitchen and dining room arrangement - how to divide zones
What decisions should be made when planning a dining room with a kitchen and a living room to visually separate these three zones? How to achieve a balance between a uniform design and the desire to separate the space?
In this case, the floor will come in handy again. Differentiation of the type of flooring allows you to emphasize the uniqueness of individual areas of the apartment. It represents a stylistic and functional boundary between the kitchen, dining room and living room.
In the living room you can put floor panels or wooden boards, and in the kitchen - classic ceramic tiles. It depends on your decision to which of these zones you will connect the dining room.
The zones can also be divided by furniture. The most obvious solution would be a bar counter separating the kitchen from the living room.
A bookcase or a sofa will also do - it is enough to place it with its back to the kitchen with a dining room. The dining room should be planned between the kitchen corner and the living room. The table and chairs functionally separate the two zones.
A well-thought-out arrangement of the kitchen with a dining room open to the living room will make this room the real heart of the house. However, when decorating the interior, it is worth remembering about a unified design.
We previously reported on painting a brick wall white.









