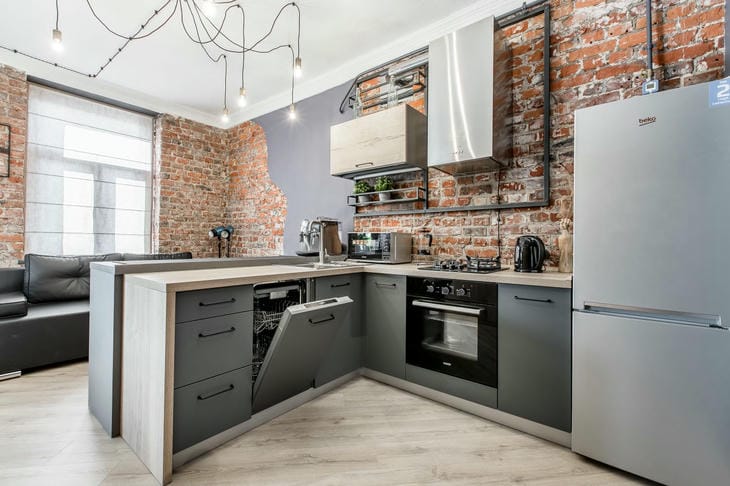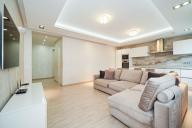Placing a full-fledged kitchen in a small apartment or studio always presents a certain difficulty.
However, with the help of proper zoning and the choice of compact furniture, you can create a comfortable and functional kitchen in a small apartment.
First of all, you need to determine what part of the room is best allocated for the kitchen, says Yulia Tychino .
It is advisable to choose a space that is well lit by natural light – windows in the kitchen are essential.
In addition, it is better to place the kitchen close to the entrance so that you can quickly bring food from the street.

For a compact kitchen-studio, the optimal choice would be miniature household appliances: an oven, a hob, a refrigerator and a dishwasher of reduced size.
This will save precious centimeters. It is better to replace tall cupboards with open shelves.
To use space rationally, it is necessary to install a kitchen set consisting of compact and interconnected elements.
The optimal solution would be a set consisting of two floor cabinets separated by a corner module with a built-in sink. Hanging shelves can be mounted above the cabinets.
Another important point is the correct choice of countertop. For a small kitchen, a countertop of a non-standard shape is better: angular, trapezoidal or L-shaped. This will allow you to use the available space as efficiently as possible.
It is worth giving up a bulky dining table - it can be replaced with a compact transformable table, which is easily removed after a meal, freeing up space. The space can also be organized using a pull-out or folding table built into the kitchen set.
A well-designed kitchen-studio layout will allow you to create a convenient and comfortable kitchen even in a limited space.
In addition to rational placement of furniture, it is important to think through the design of the kitchen-studio in order to visually expand the space.
A light color scheme is suitable for visually enlarging the room. Light tones optically increase the size of the room. It is better to choose white or beige for the walls. For the work area, you can use a light gray or milky shade.
Using glossy kitchen cabinet fronts will also help to visually increase the space due to the reflective surface.
A small kitchen will benefit from a minimalist design - unnecessary details will only clutter up an already compact space.
An important point is the correct lighting. In addition to general lighting, additional lamps should be installed above the work area. Using directional light will help to functionally zone the space.
A well-planned and designed kitchen-studio, even if it is located in a limited area, can be not only convenient and comfortable, but also visually spacious. The main thing is to carefully consider every detail and set priorities correctly.









