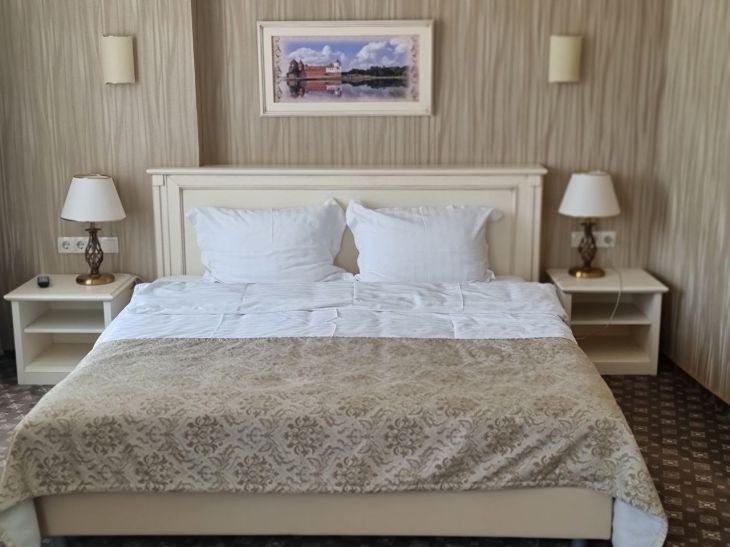Organizing space in a small bedroom is not an easy task.
The main thing to start from is to determine what the room is being used for.
If it’s just a bedroom, then first of all you need to choose a bed and organize a place to sleep, says Yulia Tychino .
It is recommended to choose a small bed - single or one and a half.
It is better to give preference to models without a headboard to visually expand the space.

You can also use pull-out beds or transforming beds that turn into a sofa during the day.
To organize a place to sleep you will need: a bed, bedside tables (preferably narrow and high), a night light, and a reading lamp.
It is better to choose all furniture on legs to visually "raise" the floor. Another important point is to correctly arrange the furniture around the perimeter, freeing up the central part of the room. This will allow you to visually expand the space.
It is better to refuse to store things in the room so as not to clutter the space. For linen and clothes, you can use built-in closets, drawers under the bed, shelves with baskets.
If the bedroom is used not only for sleeping, but also as an office or living room, then it is worth considering the organization of additional zones.
It is better to organize a workplace near the window - put a compact desk, wall shelves or a bookcase. For relaxation and receiving guests, you can use a pouf or bench, a coffee table, an additional chair.
All additional furniture should also be compact, so as not to clutter the space. A convenient solution would be transformers: folding tables, pouf chairs, armchairs with folding tables. Such furniture can be easily removed when not in use.
To visually expand the space in a small bedroom, it is important to use the right color scheme.
It is better to choose light colors - white, beige, light gray. Dark colors visually reduce the room. You can also use contrasting shades in small details - bedspreads, pillows. This will diversify the interior and bring coziness.
To visually increase the height of the ceilings, you should use vertical lines: high shelves, floor lamps, paintings of a narrow elongated shape. But it is better to refuse horizontal lines - low tables, beds, wide striped wallpaper visually "flatten" the room.
Lighting plays an important role in the design of a small bedroom. The key points are to use several light sources, arrange them correctly and choose the right color temperature.
General lighting is best created using shadowless ceiling lights and built-in spotlights. Additional sources are floor lamps, sconces, and wall lamps.
In the sleeping area, it is important to create soft, diffused light, so it is better to use dim lamps with a warm shade.
The work area requires more concentrated light for visual tasks, light yellow or daylight sources are suitable here. The main thing is not to use harsh cold light, it visually "narrows" the room.
Proper organization of space and lighting will make a small bedroom as functional and visually spacious as possible.
The main thing is to think through the arrangement of furniture, use compact interior items, light colors and play with vertical lines.
Previously we wrote about how to choose furniture for a studio.









