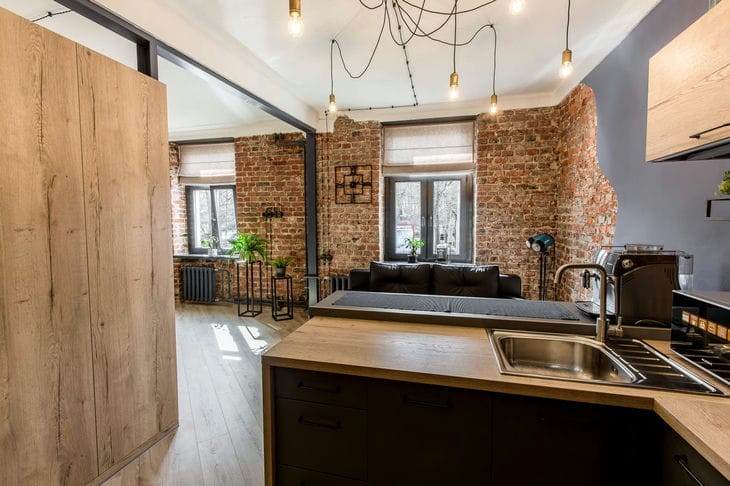Each family member should have their own personal space. But what if we are talking about a small one-room apartment?
There are no hopeless situations. All that is required of you is to approach the issue of zoning the space correctly. And how to do it correctly, you will learn now.
How to zone a one-room apartment
Textile screens on a wooden or plastic frame are perfect for zoning a one-room apartment, says Yulia Tychino .
If you want to completely separate the space with a partition from floor to ceiling, then in this case you can install a wall of thin plasterboard with a sliding door. In no case should you build a full wall, as it will take up a lot of space.

Glass or mirror partitions are an ideal option for zoning.
After all, thanks to them, you can not only separate the space, but also visually enlarge the room. In addition, an apartment with glass partitions will be as light as without them, since glass transmits light.
You can also separate the space with an arch. But you need to understand that the arch will not protect you from extraneous sounds. And this means that you will not be able to relax or concentrate on something important.
Zoning with finishing materials
If we are talking about zoning a living room combined with a dining room or a kitchen combined with a dining room, then various finishing materials can be used for zoning.
For example, you can use tiles or laminate for the kitchen floor, and a carpet in the living room. Or you can choose a contrasting color scheme for the walls.
If you don’t have time to build walls, then you can use furniture for zoning.
If the room is small, it is better to give preference to open shelving. They will allow not only to divide the space, but also to arrange additional storage space.
A podium is also great for zoning the space. This method has two advantages.
Firstly, it can be used to allocate a separate room, and secondly, the space under the podium can be used to store various things.









