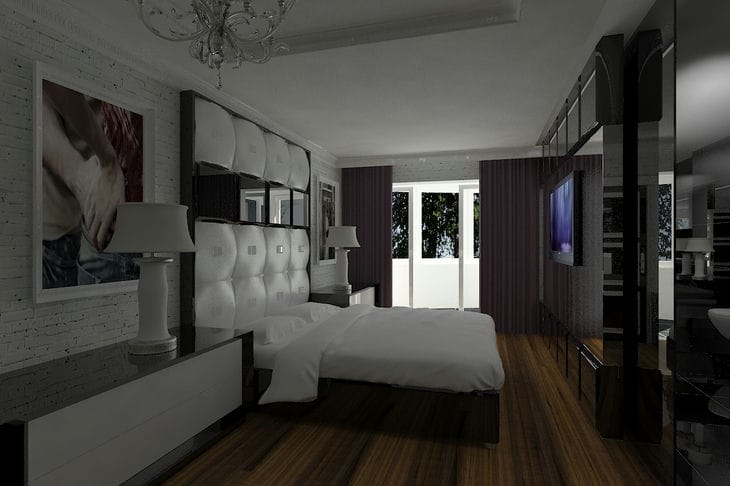Creating a feeling of spaciousness and visual expansion of space in a small room is an important task in interior design.
There are a number of techniques and solutions that can help achieve this effect.
Using light shades
Choosing a light, neutral color palette for finishing walls, ceilings and floors helps to visually enlarge the space, says Yulia Tychino .
White, beige, light gray and other light tones visually expand the room, making it more open and airy. Dark colors, on the contrary, create a feeling of confinement and tightness.
Application of mirrors
Mirrors create the illusion of additional volume by reflecting and doubling the space.

Mirror surfaces can take up entire walls, creating an “infinity” effect. Mirrors work especially well in combination with intense lighting.
Proper organization of lighting
Correctly selected and organized lighting can visually enlarge the space.
The use of uniform general lighting, as well as a combination of central and local lighting, help to create a feeling of spaciousness. Ceiling lighting is especially effective, visually lifting it and expanding the volume.
Application of multifunctional furniture
In small rooms, it is advisable to use multifunctional, compact furniture with a well-thought-out storage system. This allows you to free up space and avoid clutter.
For example, beds with a lifting mechanism, sofas with drawers for linen, built-in wardrobes and chests of drawers help to use space rationally.
Avoidance of bulky elements. Large furniture items, massive curtains, heavy decor visually “eat up” the space, making it more cramped.
On the contrary, the use of light, airy structures, thin transparent curtains, and low furniture helps to visually expand the room.
Organization of zoning
The use of various zoning techniques helps to structure the space of a small room and create the illusion of greater volume.
For example, the use of sliding partitions, arches, niches or multi-level ceilings allows you to visually divide the room into functional zones, while maintaining a sense of openness.
No unnecessary details
Minimalism and conciseness in the interior of a small room are the key to visually increasing the space.
Avoid bulky, massive decorative elements, do not clutter the room with unnecessary small details. Give preference to simple, laconic forms.
Use of reflective surfaces
Glossy, polished or mirrored surfaces reflect light and visually expand the space.
They can be used in finishing floors, furniture, decorative elements. Vertical mirror panels look especially impressive.
A competent combination of these techniques allows you to visually expand the boundaries of a small room, make it lighter, more spacious and visually comfortable. It is important to consider the functional purpose of the room and the style of the interior as a whole.
Previously, we talked about what to do if you have a small hallway .









