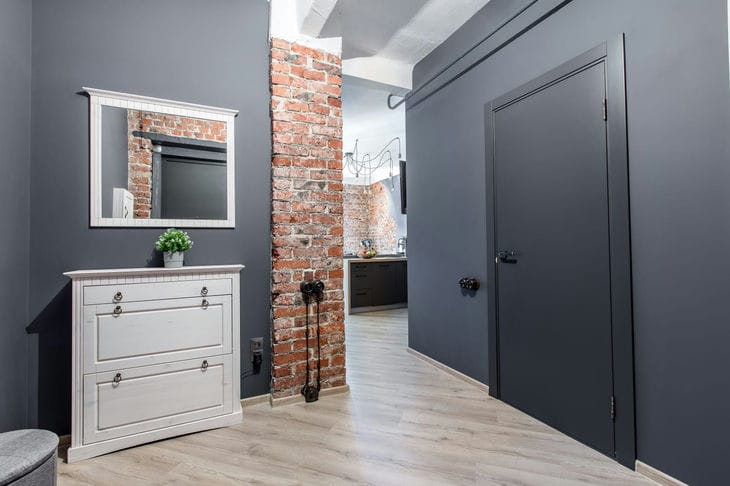Arranging a hallway in a two-room apartment is not an easy task, because the area is usually limited.
However, proper planning will help you use every centimeter rationally and create a functional and aesthetic space.
First of all, you need to decide on the size and shape of the hallway, says Yulia Tychino .

In a narrow and long room, it is better to place a coat rack or a closet along the long wall, and a shoe rack and a cabinet - at the short one. If the hallway is square, there are more options - you can put a closet at one of the walls, and a coat rack - at the opposite one.
Next, it is important to arrange furniture and equipment correctly. There should be a coat rack next to the entrance door.
You can put a shoe rack underneath it. If space allows, place a small wardrobe or cabinet on the other side of the door.
It is also necessary to provide a place in the hallway for storing bags, umbrellas, keys and other small items.
A wall shelf above a coat rack or a console table against the wall would be perfect for this purpose. If the layout allows, you can put a small chest of drawers or a cabinet with drawers.
Lighting plays an important role in the hallway. In addition to the central chandelier, there should be sconces or floor lamps that create local light for undressing and finding the necessary things.
The design deserves special attention. To visually expand the space, choose light colors - white, beige, gray, soft blue.
Avoid colorful prints and small patterns. Plain wallpaper with a wood or stone texture looks good. A couple of stylish accessories will be enough for decor: vases, paintings or photos.
It is advisable to use tiles, laminate or carpet on the floor that does not absorb moisture and dirt.
You can put a rug in front of the entrance and a decorative one near the shoe rack. This way the hallway will look neat and tidy.
When buying furniture, give preference to modular systems. This will allow you to choose the optimal configuration taking into account the features of the space. It is better to place tall cabinets further from the entrance, and low ones closer, so that they do not interfere with the opening of the door.
Folding and transformable structures - sliding wardrobes, pull-out drawers, folding shelves - will be an excellent solution. This will save space and add functionality.
Don't forget about organizing the wires and conveniently placing the sockets. Choose models with built-in lighting so that the light turns on when you open the door.
And of course, do not overload the space. Leave free areas of the walls and floor so that the hallway does not seem cluttered. Laconicism and minimalism are appropriate here as nowhere else.
The main thing is to think through everything to the smallest detail and find the optimal configuration taking into account the needs and features of the room. Then even a small hallway in a two-room apartment will become both functional and aesthetic.
Earlier, the expert told how to save money on renovating a one-room apartment.









