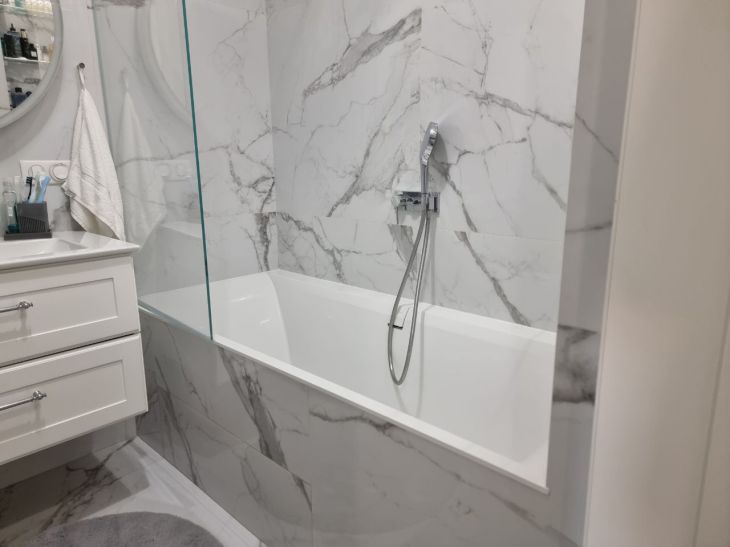Designing a bathroom in a small studio apartment is a challenging task for many homeowners.
Limited space forces us to carefully consider every detail of the interior in order to create the most comfortable and functional conditions.
When planning a bathroom in a studio, the first thing to decide on is the placement of plumbing, says Yulia Tychino .

The arrangement of the bathtub, washbasin and toilet sets the overall style of the room.
It is best to place them compactly, along one of the walls. This will free up space for other areas.
If space allows, the designer recommends separating the shower area with a partition. This will create more convenience when using the bathroom. Glass or plastic structures can be used as a partition, which will not visually reduce the space.
As for the design style, it is important to stick to minimalism.
Avoid cluttering the bathroom with unnecessary details, leave only the most necessary. This will help visually expand the room.
Give preference to light shades in decor and furniture – white, beige, gray. They will make the bathroom more spacious.
To visually increase the height of the ceilings, use vertical lines in the design - elongated lamps, narrow mirrors, striped wallpaper. But it is better to avoid horizontal lines in the flooring pattern.
When choosing a floor covering for a small bathroom, it is better to give preference to light, large-format tiles.
It will visually expand the space, and will also be practical and durable. To emphasize the spaciousness, the tiles can be laid with a minimum number of seams or in a herringbone pattern.
If your budget allows, consider underfloor heating. This will add extra comfort when using the bathroom.
Particular attention should be paid to proper lighting. In a small room, it is important to make maximum use of daylight, so avoid dark and matte finishes that prevent light reflection.
Install a powerful chandelier in the center of the ceiling. Additionally, you can place sconces or spotlights on the sides of the mirror.
When choosing lighting colors, opt for daytime shades with a high color temperature.
This will visually enlarge the space. Avoid warm or yellow light, which can make the interior look closed.
To make the most of every inch of space, install multifunctional furniture.
Choose sinks, cabinets and wardrobes with built-in storage drawers. Wall-mounted designs can also help free up space.
Proper arrangement of furniture and accessories is another important point when arranging a bathroom in a studio.
According to the expert, you shouldn’t clutter up the space with a large number of objects.
Leave only the most necessary things: a mirror above the sink, shelves or racks for storing towels, cosmetics and household chemicals.
Give up bulky cabinets in favor of more compact and functional models. For example, corner options with drawers. Or hanging cabinets that can be placed above the toilet.
Don't forget to have enough towel holders and hooks to store small items and accessories.
As for decor, it is also important to observe moderation. Choose 1-2 key accents in the interior so as not to overload the space.
This could be bright textiles, an original wall panel, or unusual lamps.
Additionally, you can place green plants, they will always liven up the interior. But avoid a large number of small decorative elements.
The main thing in the design of a small bathroom is to maintain a reasonable balance between aesthetics and functionality. Then even the most compact room will be convenient and comfortable.
With the right approach to planning and decor, a small bathroom can be transformed into a cozy space where you can enjoy spending time.
The main thing is to use every centimeter of space wisely and visually expand the space with the help of design techniques.
Earlier, the expert told how to save space in a one-room apartment.









