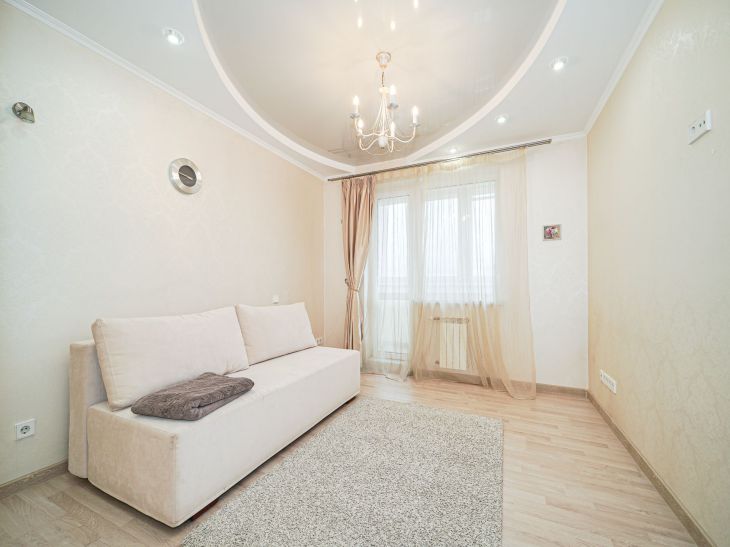Living in a small apartment is often associated with a feeling of cramped space and a lack of free space.
But with a well-thought-out approach and a few tricks, you can visually increase the area and create a feeling of airiness even in tiny apartments.
The secrets of proper space organization can transform modest square meters into an ergonomic and comfortable home, says Yulia Tychino .

Working with a color palette
Color solutions have a huge impact on the perception of space. Light shades create the illusion of space and airiness. Zoning the room with contrasting colors will help to visually expand the boundaries.
- The walls are painted in cool pastel colors, visually “pushing back” the boundaries of the room.
- Using white for the ceiling and floor adds a sense of height.
- Bright accents in the form of contrasting decorative elements visually expand the space.
The right choice of furniture
Large quantities of large furniture can hopelessly "eat up" space even in spacious apartments. In small apartments, it is important to make the right choice:
- Multifunctional transformable furniture: sofa beds, transformable dining tables.
- Compact chairs and armchairs on thin metal legs.
- Wall-mounted furniture and storage shelves instead of bulky cabinets.
- Miniature coffee tables instead of massive sets.
Light interior and mirrors
An abundance of natural light combined with numerous light accents will create a feeling of additional space. Mirrors will allow you to visually expand the boundaries:
- Window decoration without thick curtains using light curtains.
- Spotlights or overhead lighting will create the effect of high ceilings.
- The abundance of mirrors on the walls visually expands the space.
- The light glossy floor reflects light and visually increases the area of the room.
Zoning and minimalism
Clear zoning of space will help to rationally use every square meter:
- Use of partitions, niches and sliding doors to divide into zones.
- Minimalistic decor without an abundance of small details.
- Podium beds or bunk beds instead of wide bedrooms.
- Combining the kitchen and living room into a single studio with a bar counter.
Open storage systems
Excessive number of cabinets and pedestals can visually "eat up" space. Using open storage systems will make the room more spacious:
- Wall-mounted open shelves for books and decorative elements.
- Horizontal niches with cubic shelves instead of racks.
- Glass display cases with lighting for compact storage of items.
Conclusion
Proper organization of living space in a small apartment is a difficult task, but doable.
A thoughtful approach, the search for innovative solutions and the use of visual techniques will allow you to transform even tiny apartments, filling them with a sense of light, air and freedom.
These recommendations will give you the necessary tools to create a functional and ergonomic home, where every centimeter will work for the attractiveness and comfort of the interior.
Previously we talked about how to decorate a bathroom in high-tech style.









