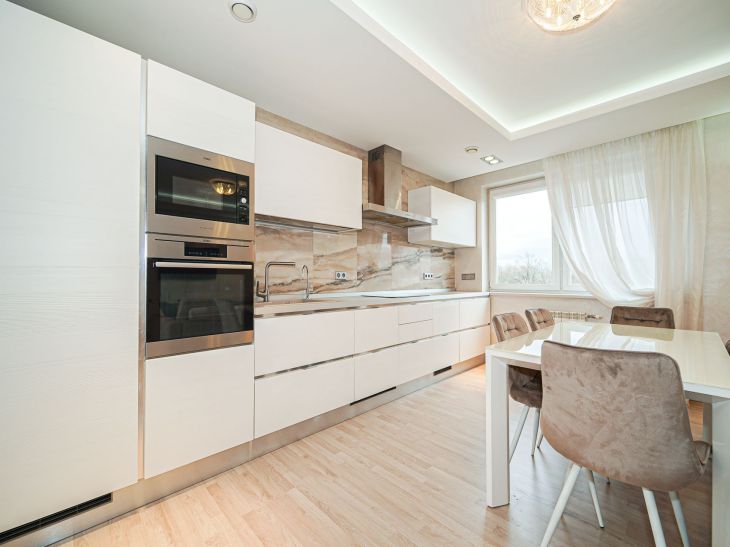Ergonomics in the kitchen is, first and foremost, a question of comfort.
An ergonomically organized space makes everyday life easier, increases comfort, and can even lead to better health.
The correct arrangement of individual zones and compliance with standard distances in the kitchen is the first condition for making work here a pleasure, says Yulia Tychino .
How to Create a Safe Kitchen World
When planning your kitchen space, there are two cornerstones of ergonomics to keep in mind:
· in the kitchen everything should be at hand, otherwise you will run away;
· The parameters of work surfaces should be smoothly adjusted depending on the user’s height.

A kitchen island is suitable as a mini-kitchen in a living space or in spacious kitchens.
The U-shaped room is suitable as a mini-kitchen in a small room of 2.4 x 2.4 m.
An L-shaped room can be used as a mini-kitchen in a living space or in a small room measuring at least 2.4 x 2.4 m, including a dining area.
A linear kitchen is designed for narrow rooms 1.8 m wide or 2 m if it includes a small dining area.
Kitchens with parallel lines are suitable for rectangular rooms where the width is at least 2.4 m.
Minimum distances
The basic rule of correct kitchen design is the arrangement of three key sectors:
- storage (pantry, refrigerator);
- washing (dishwasher, sink);
- cooking (stove).
Their order depends on the sequence of actions in the kitchen: we take the ingredients out of the refrigerator, lay them out on the work surface, wash, peel, cut and cook.
In an ideal layout, these three sectors are separated by a work surface.
In this case, the maximum countertop area is located between the sink and the stove, where food preparation takes place.
Ten Rules of Kitchen Design
1. Household appliances are placed according to the sequence of operation - refrigerator, sink, stove.
2. There is a work surface on both sides of the sink and hob.
3. The largest work surface should be between the sink and the stove.
4. It is better to place the refrigerator at the edge of the kitchen, closest to the door.
5. There should be space left next to the sink for a trash can and a dishwasher.
6. Having sufficient and easily accessible storage space is important.
7. The kitchen should have a large, convenient cabinet.
8. Cooking will be easier if the hob and oven are located separately.
9. It is better to place the built-in oven at eye level.
10. Corner cabinets must be designed for efficient use and accessibility.
We previously reported on painting a brick wall white.









