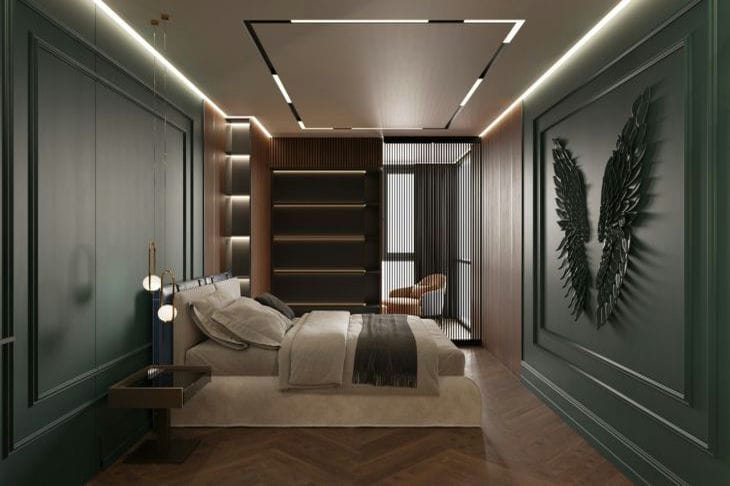Zoning: how to visually enlarge a room
In small apartments, the task of visually increasing the space often arises.
One of the effective ways is to zone the room, which allows you to optimally use every square meter and at the same time create a feeling of more space.
Let's look at the main techniques and ideas for zoning that will help you visually enlarge the room, says Yulia Tychino .
Use of color and light
Color solutions play a key role in zoning. Light shades expand the space, while dark ones can narrow it.
To make a room appear larger, choose light, warm colors for the main part of the walls, such as beige, light gray or pastel colors.

For zoning, you can use accent walls with more saturated colors, but do this in moderation.
Multi-level lighting
Lighting is another important element in zoning. Multi-level lighting helps divide the space into functional zones.
For example, a central lamp illuminates the entire space, while local lamps (such as table lamps, directional ceiling lamps) highlight individual zones - a work area, a relaxation area or a dining table.
Application of different floor coverings
Different floor coverings effectively divide the space into zones. For example, laminate or parquet can be used in the living room, and ceramic tiles or carpeting in the work or dining area.
This approach not only delimits the space, but also adds coziness to the room.
Furniture as a space divider
Furniture is one of the simplest and most effective ways to zone a room. Use shelves, sofas, screens or even large plants to divide the room into zones.
For example, a rack placed between the living and working areas not only serves as a storage function, but also serves as a kind of partition.
Use of textiles
Textiles can also help in zoning the space. Curtains and drapes can effectively divide the room into zones.
In addition, using different types of textiles (for example, coarse linen curtains for the work area and light chiffon ones for the recreation area) will add character and style to the room.
Mirrors and glass
Mirrors and glass surfaces are a great way to make a space seem larger. Mirror panels or full mirror walls visually double the size of a room, making it appear lighter and more spacious.
Glass partitions help to divide space without blocking it or reducing its volume.
Vertical accents
Using vertical lines and surfaces will help to "raise" the ceilings and visually increase the space. Tall, narrow cabinets, floor-to-ceiling shelves, or even vertical patterns on wallpaper or textiles will direct the eye upward and increase the height of the room.
Functional zoning
Meaningful functional zoning makes the space comfortable and practical. Determine which zones you need (bedroom, study, rest area) and design each of them taking into account their specifics. This will allow you to better organize the space and make it visually larger.
Previously we talked about creating a loft style in the interior.
