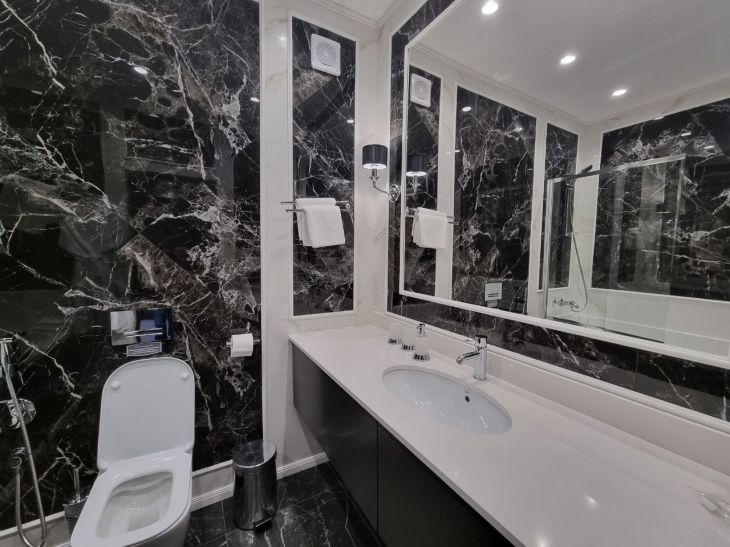How to Save Space in a Small Bathroom: Ditch These Things
Saving space in a small bathroom is not an easy task.
However, there are a number of ways to optimize this small space to make it more functional and comfortable.
First of all, you should get rid of unnecessary things that only clutter up the space, says Yulia Tychino .
For example, you can remove all unnecessary jars, bottles and other accessories, leaving only the most necessary. Instead of storing them in the bathroom, you can move these items to another place.
It also makes sense to review the furniture in the bathroom. It is worth giving preference to compact pieces of furniture - this could be a small cabinet for towels or a small corner sink.

If the layout allows, it is better to replace the shower cabin with a shower tray, which saves a lot of space.
In addition, the correct arrangement of furniture and equipment will help to visually increase the space.
It is better to place the sink not in the center, but shifted to one of the walls to free up part of the room. The shower area should also be adjacent to the walls, leaving the center free.
Another effective technique is to use vertical space wisely. Shelves, racks and hooks will allow you to place many necessary small items, freeing up horizontal space.
In addition to rational zoning and use of vertical space, it is worth paying attention to the correct choice of finishing materials and color scheme.
To visually expand the space, it is better to choose light, neutral tones - white, beige, light gray. Dark colors will only visually reduce the already small room.
It is important to avoid colorful patterns, small drawings, wallpaper with bright prints. It is better to stick to single-color walls, you can add texture - for example, imitation brickwork.
It is also better to choose a light shade for the floor. The best option is neutral-colored ceramic tiles with a matte surface. Such a floor will visually expand the space and make the room lighter.
As for materials, it is better to give preference to lightweight structures made of plastic, glass or acrylic. Heavy wooden or stone furniture only clutters up a small bathroom. Transparent sliding partitions will help to divide the space without blocking the view and without visually reducing the room.
Thoughtful lighting will also help make the room more spacious and airy.
Properly selected lighting can visually change the space. For a small bathroom, the best option is to use several light sources.
The main general light should be uniform and soft. It is better to refuse a bright chandelier, giving preference to several small lamps, built-in spotlights or LED strips.
There must be a local lighting source above the mirror to create the necessary level of illumination for shaving and makeup. The best option is LED lighting around the perimeter of the mirror.
It is also important to provide lighting in the shower area. Small built-in lamps can be placed in a niche or above the shower tray. If there are no niches, wall lamps on both sides will do.
The finishing touch is decorative lighting, for example, LED strips along the perimeter of the ceiling or a rack with towels. Such lighting will create coziness and comfort in the evening.
The main thing when choosing lighting is that all sources should complement each other and create an even distribution of light throughout the room, excluding dark areas and sharp shadows.
Here are the main ways to visually expand a cramped bathroom and make it more functional. Smart zoning, a good color scheme, compact furniture and thoughtful lighting will help you use every centimeter of space effectively.
Earlier we talked about how to choose a color scheme for a two-room apartment.
