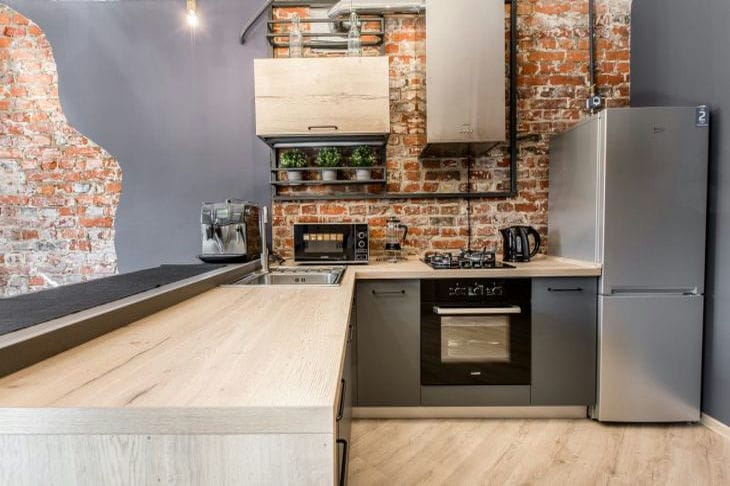How to properly organize space in the kitchen
No matter the size of your kitchen, proper placement of cabinets and appliances can make cooking much easier and more enjoyable.
Let's look at the basic principles of organizing kitchen space, which will help you create a functional and cozy kitchen, where every item will be in its place, and cooking will become a real pleasure.
Find out how to make your kitchen the perfect place for culinary experiments and family dinners, says Yulia Tychino .
By creating an imaginary work triangle, it is necessary to reduce the distances covered during food preparation, regardless of the type of kitchen.
Place the most used areas in the order in which you prepare the dish.

Following the refrigerator should be a prep/storage area with a sink and kitchen center.
For a small interior, choose a mini-kitchen, straight or corner, or a U-shaped kitchen set.
L-shaped furniture with a separate island is suitable for large kitchens that can be combined with a living room. The total route in this case should not exceed 6 meters.
The height of the work surfaces must correspond to the height of the cook.
For a family with several kitchens, a multi-level countertop with an adjustable cooking surface and a deep sink is suitable so that you don’t have to bend over when washing dishes and food.
Storage areas should be easily accessible. If cabinets reach the ceiling, use a stable stool or folding steps.
Store only those items you rarely use on the upper floors. Store heavier containers and baking sheets in the lower cabinets.
Work surfaces must be 60 cm deep and at least 90 cm long.
Install the hood so high that you don’t hit your head on it.
