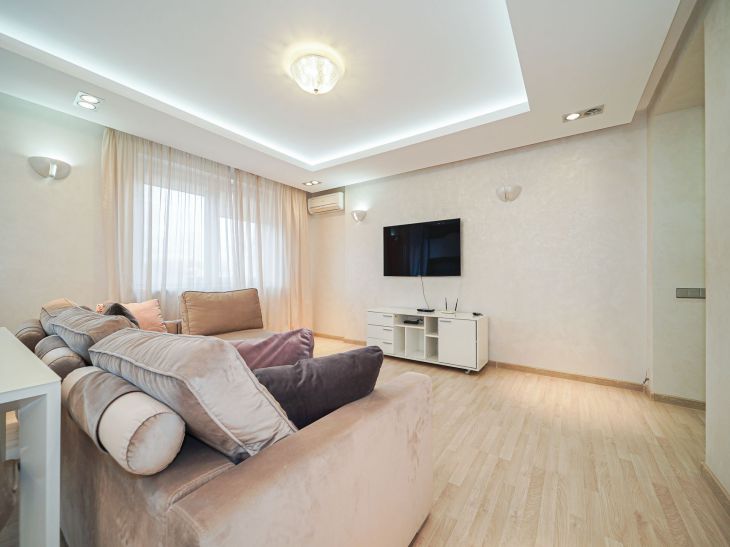How to organize kitchen space in a studio apartment: use space effectively
The kitchen in the studio is a combined space where the kitchen area is connected to the living room or sleeping area.
Typically, a studio kitchen is compact in size and has modular equipment to make the most of the available space.
Where to locate the kitchen area The location of the kitchen area in a studio apartment may depend on the specific characteristics and layout of the room, as well as the preferences and needs of the owner, says Yulia Tychino .
However, there are several general options:
1. Along the wall. The kitchen area can be placed along one of the walls of the studio apartment. This will allow you to organize the work surface and place kitchen equipment along this wall.
2. Island composition. If space allows, you can consider placing the kitchen area in the center of the room. This will create an effective and functional interior.
3. Under tall cabinets. If you have tall cabinets or walk-in closets in your room, you can place the kitchen area underneath them. This will allow you to use vertical space and save floor space.
4. Wide living room. In some studio apartments, the living area can be quite wide. In this case, you can allocate a separate space for the kitchen area in the corner of the living room. It is important to remember that the location of the kitchen area should be convenient and functional.

Interior style options The most popular interior style options for a studio kitchen are:
1. Modern style: light shades, minimalist design, use of glass and metal, simple shapes and lines.
2. Retro style: use of bright colors, vintage accessories and decor, wooden elements, antique furniture.
3. Scandinavian style: light and neutral shades, natural materials, minimum decor, light wooden surfaces.
4. Classic style: use of traditional materials, simple shapes, stylish furniture, gilding and crystal elements.
5. Modern: smooth and shiny surfaces, bold color contrasts, futuristic design, abstract artificial materials.
6. Provence: delicate pastel shades, floral patterns, vintage elements.
7. Loft: raw open spaces, brick walls, stylish metal furniture, industrial elements.
8. Marine style: blue and white shades, use of marine elements, wooden and fabric accessories.
9. Minimalism: clean lines, smooth surfaces, lack of unnecessary decor, use of neutral colors.
10. Eclecticism: mixing different styles and design principles, combining incompatible elements and colors.
When choosing a style for the interior of a studio kitchen, it is important to consider personal preferences, practicality and functionality of the space.
What colors to use in design The color palette for the design of a studio kitchen can vary depending on personal preferences and the style you want to create.
However, here are some popular color combinations that might work for a studio kitchen:
1. Neutral palette. Using neutral colors such as white, gray, beige or pastel shades will create a light and spacious atmosphere.
2. Contrasting colors. Combining black and white or black and gray can create a modern and stylish look. Adding bright accents will also help create contrast.
3. Warm colors: Using warm colors such as orange, red or brown can create a cozy and subdued atmosphere.
4. Minimalist style: Using one main color, such as white or gray, combined with a few bright accents will create a modern and minimalist look.
5. Pastel shades: Using soft pastel colors such as mint, pink or blue can create a light and fresh atmosphere.
It is recommended to do further research and consult professionals to help you decide on your color choices.
What furniture and equipment to choose When choosing furniture and equipment for a studio kitchen, several factors should be taken into account:
1. Dimensions. Choose compact furniture and equipment that will not take up too much space in the limited space of the studio. 2. Multifunctionality. Give preference to furniture and equipment that can perform several functions at the same time. For example, a transformable table that can be used as a table for eating and a work desk.
3. Built-in and collapsible appliances. Choose built-in appliances such as an oven, microwave, hob and dishwasher. They will help you use your kitchen space efficiently. It is also useful to have collapsible elements, such as a collapsible sink or a collapsible table to save space.
4. Open shelves and hanging cabinets. They will help to visually increase the space of the kitchen, and also provide storage space for essentials.
5. Lightness and functionality. Choose furniture made of light and delicate materials that will create a feeling of spaciousness and light. It is also convenient to use modular solutions that can be easily changed and modified if necessary.
The main task of the kitchen in the studio is to create a convenient and functional area for cooking, which will not take up too much space and will harmoniously combine with the rest of the studio areas.
Previously, we reported on what you can use to replace tiles on a kitchen backsplash .
