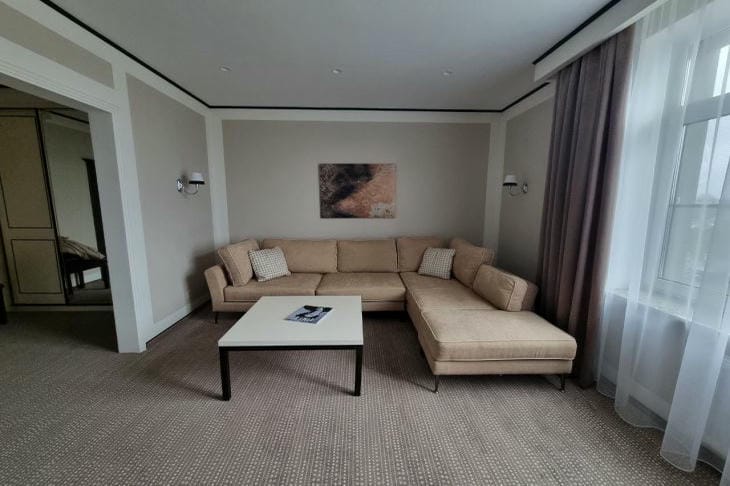How to create coziness in a small apartment: ideas for zoning a room
Zoning the space in a small apartment is one of the main tasks when decorating it.
Most often, it comes down to highlighting the zones “kitchen”, “living room” and “bedroom”, located in a single volume.
However, with the help of a few simple techniques, you can separate these functional blocks and make the room more comfortable and cozy, says Yulia Tychino .
First, use sliding, transformable partitions. They allow you to isolate, for example, the sleeping area if necessary, and on ordinary days move them, opening up the space. Sliding structures can be screens, curtains, drapes.
Secondly, think about the lighting so that different zones create different atmospheres. The bedroom needs subdued lighting - use floor lamps and floor lamps, adjust the brightness of ceiling lamps with dimmers.

Bright light is important for the kitchen - pay attention to built-in spotlights. In the living room, combine general and local lighting. The play of light will help zone the space.
Also use different styles, textures and colors of floor coverings. For example, you can put laminate in the living room, a carpet in the bedroom, and ceramic tiles in the kitchen. This will visually separate the blocks from each other.
Also, use furniture to define the areas. Install a wardrobe to separate the sleeping area, use shelves and chests of drawers to give the living room a finished look.
An excellent solution would be to use furniture and accessories of different styles, textures, and colors in different functional areas. For example, choose furniture in soft pastel colors for the bedroom, and interior items in bright colors for the kitchen.
Don't forget about zoning by levels - use podiums, steps, multi-level ceilings where possible. Visual division of space into levels is another effective method.
The main thing when zoning a small apartment is to use your imagination and experiment with design options for different zones. This will make the interior functional and aesthetic.
